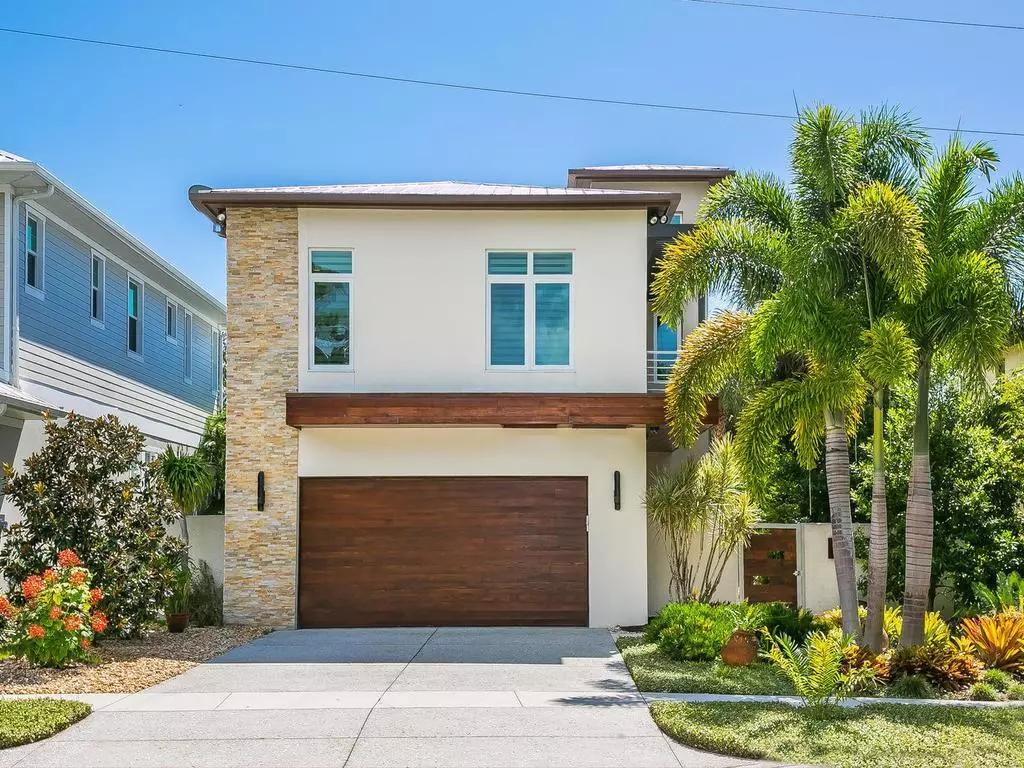$960,000
$1,000,000
4.0%For more information regarding the value of a property, please contact us for a free consultation.
1744 FORTUNA ST Sarasota, FL 34239
4 Beds
4 Baths
2,841 SqFt
Key Details
Sold Price $960,000
Property Type Single Family Home
Sub Type Single Family Residence
Listing Status Sold
Purchase Type For Sale
Square Footage 2,841 sqft
Price per Sqft $337
Subdivision Granada
MLS Listing ID A4414961
Sold Date 04/02/20
Bedrooms 4
Full Baths 3
Half Baths 1
Construction Status Inspections
HOA Y/N No
Year Built 2014
Annual Tax Amount $12,376
Lot Size 5,662 Sqft
Acres 0.13
Property Description
Gorgeous 2014 West of Trail home, custom built by My Green Builders as a Certified Florida Green Home, with interior design by Kurt Lucas of the renowned interior design firm of JKL Design. This one-of-a-kind home features a cutting edge fresh new floor plan and incredible high-end finishes. Enter through the beautiful gate and garden courtyard to your spectacular home which features a wide open floor plan with soaring ceilings, state-of-the-art kitchen with Bosch stainless appliances and reverse osmosis water system, adjoining dining and living areas, plus 4 bedrooms, 3 full baths and powder room. Master suites on both the first and second floor, featuring lavish baths and custom walk-in closets. Gorgeous bonus room/gallery space upstairs. Rich details and high end finishes throughout including cypress wood, stone veneer exterior, metal roof, Porcelanosa floors, hickory wood floors, walnut built-ins, surround sound system, 10’ movie screen in master, high efficiency ACs, remote controlled shades, LED and designer lighting, extra thick Stileline Shaker interior doors, Kohler and Hans Grohe fixtures, and more. Incredible outdoor space with beautiful pool and deck plus orchid pergola and cypress fencing. Southside school district. Charming and historic neighborhood, close to the great restaurants and cultural amenities of Southside Village and Downtown Sarasota and #1 Siesta Key Beach.
Location
State FL
County Sarasota
Community Granada
Zoning RSF4
Rooms
Other Rooms Bonus Room, Den/Library/Office, Family Room, Inside Utility
Interior
Interior Features Built-in Features, Ceiling Fans(s), High Ceilings, Kitchen/Family Room Combo, Solid Surface Counters, Solid Wood Cabinets, Split Bedroom, Walk-In Closet(s), Window Treatments
Heating Central, Zoned
Cooling Central Air, Zoned
Flooring Ceramic Tile, Wood
Furnishings Unfurnished
Fireplace false
Appliance Built-In Oven, Cooktop, Dishwasher, Disposal, Dryer, Electric Water Heater, Microwave, Range Hood, Refrigerator, Washer, Whole House R.O. System
Laundry Inside
Exterior
Exterior Feature Balcony, Fence, Sliding Doors
Garage Garage Door Opener
Garage Spaces 2.0
Pool In Ground
Community Features Sidewalks
Utilities Available Cable Connected, Public
Waterfront false
Roof Type Metal
Porch Patio
Attached Garage true
Garage true
Private Pool Yes
Building
Lot Description City Limits
Story 2
Entry Level Two
Foundation Slab
Lot Size Range Up to 10,889 Sq. Ft.
Sewer Public Sewer
Water Public
Architectural Style Contemporary
Structure Type Block,Stucco,Wood Frame
New Construction false
Construction Status Inspections
Schools
Elementary Schools Southside Elementary
Middle Schools Brookside Middle
High Schools Sarasota High
Others
Pets Allowed Yes
Senior Community No
Ownership Fee Simple
Acceptable Financing Cash, Conventional
Membership Fee Required None
Listing Terms Cash, Conventional
Special Listing Condition None
Read Less
Want to know what your home might be worth? Contact us for a FREE valuation!

Our team is ready to help you sell your home for the highest possible price ASAP

© 2024 My Florida Regional MLS DBA Stellar MLS. All Rights Reserved.
Bought with MICHAEL SAUNDERS & COMPANY






